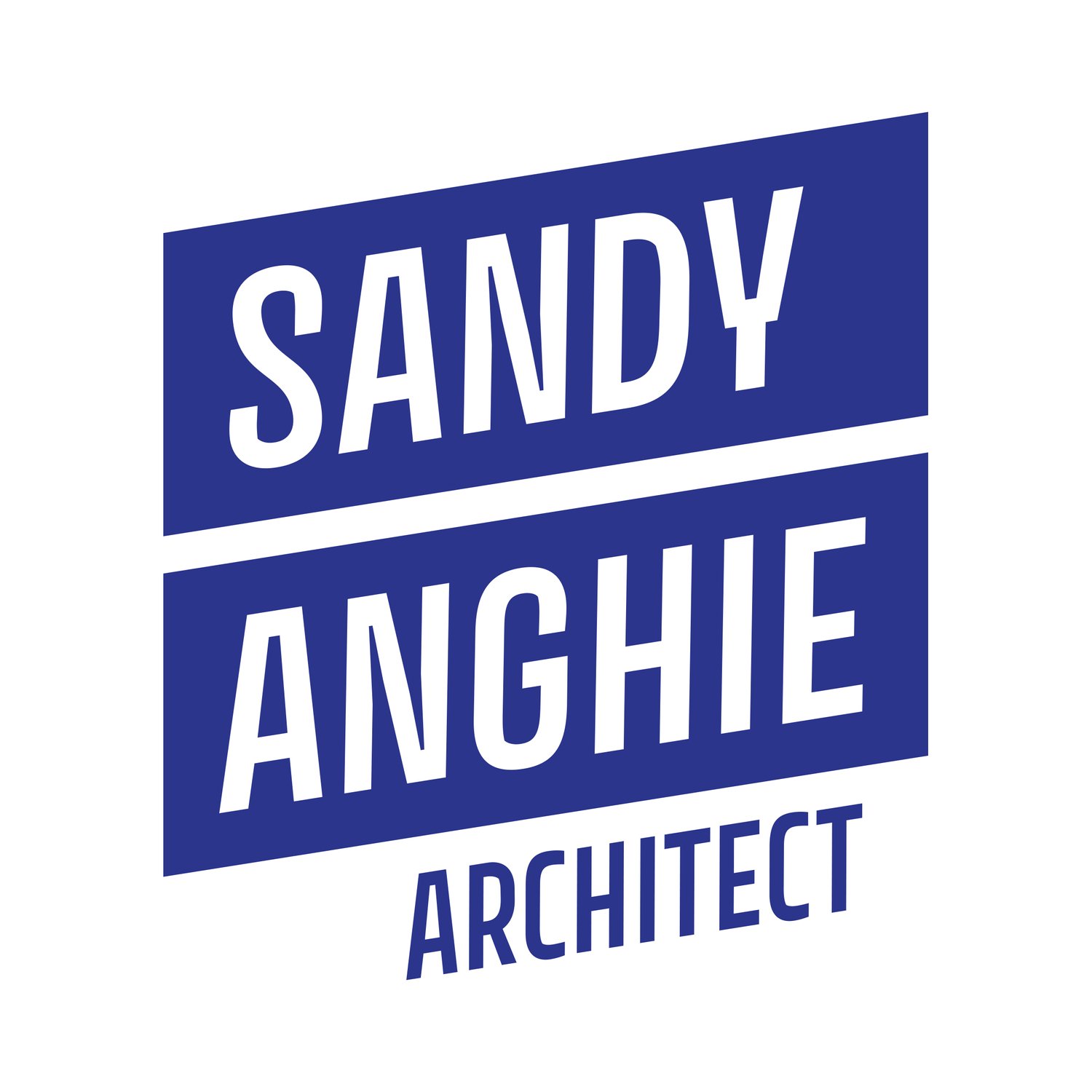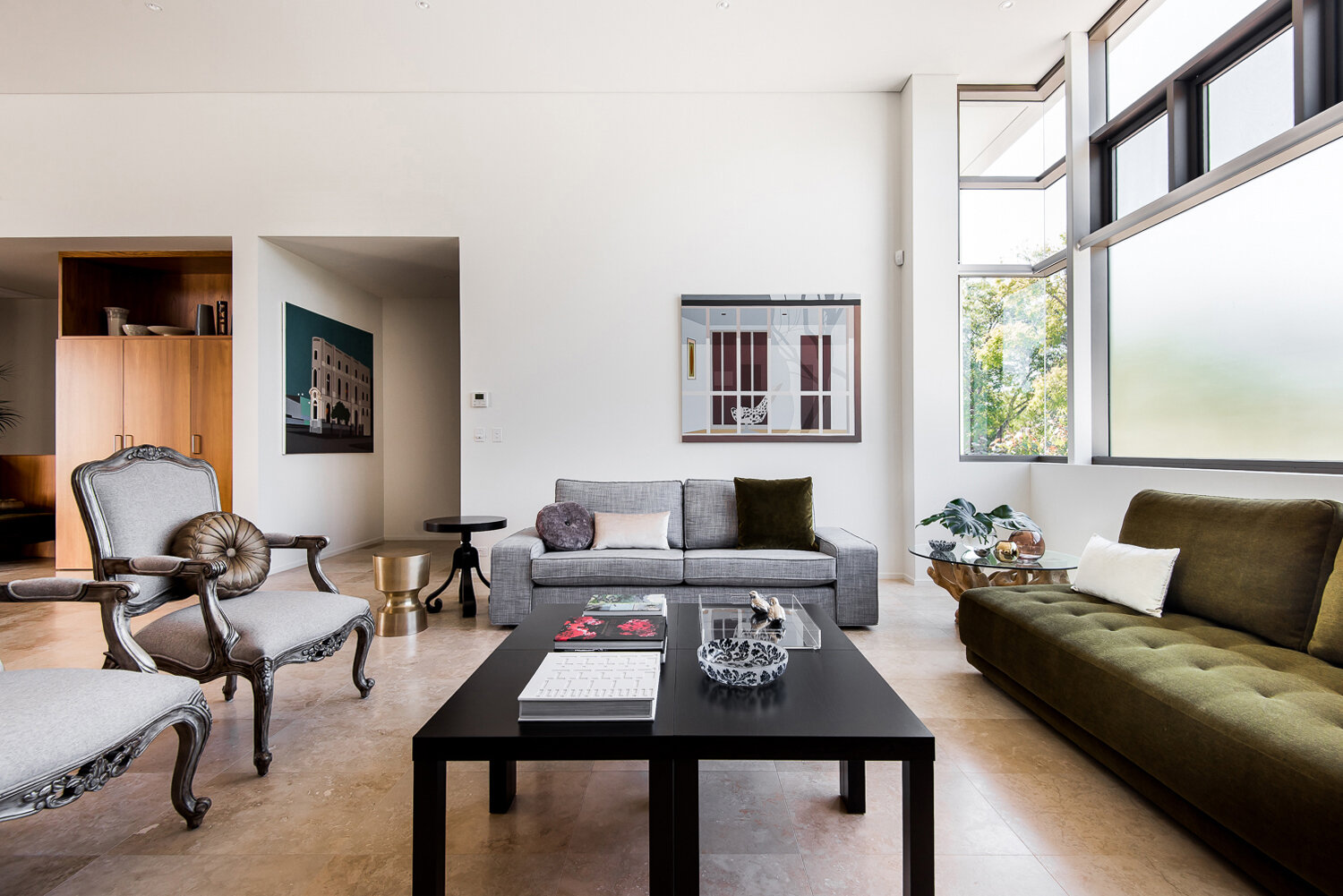House B





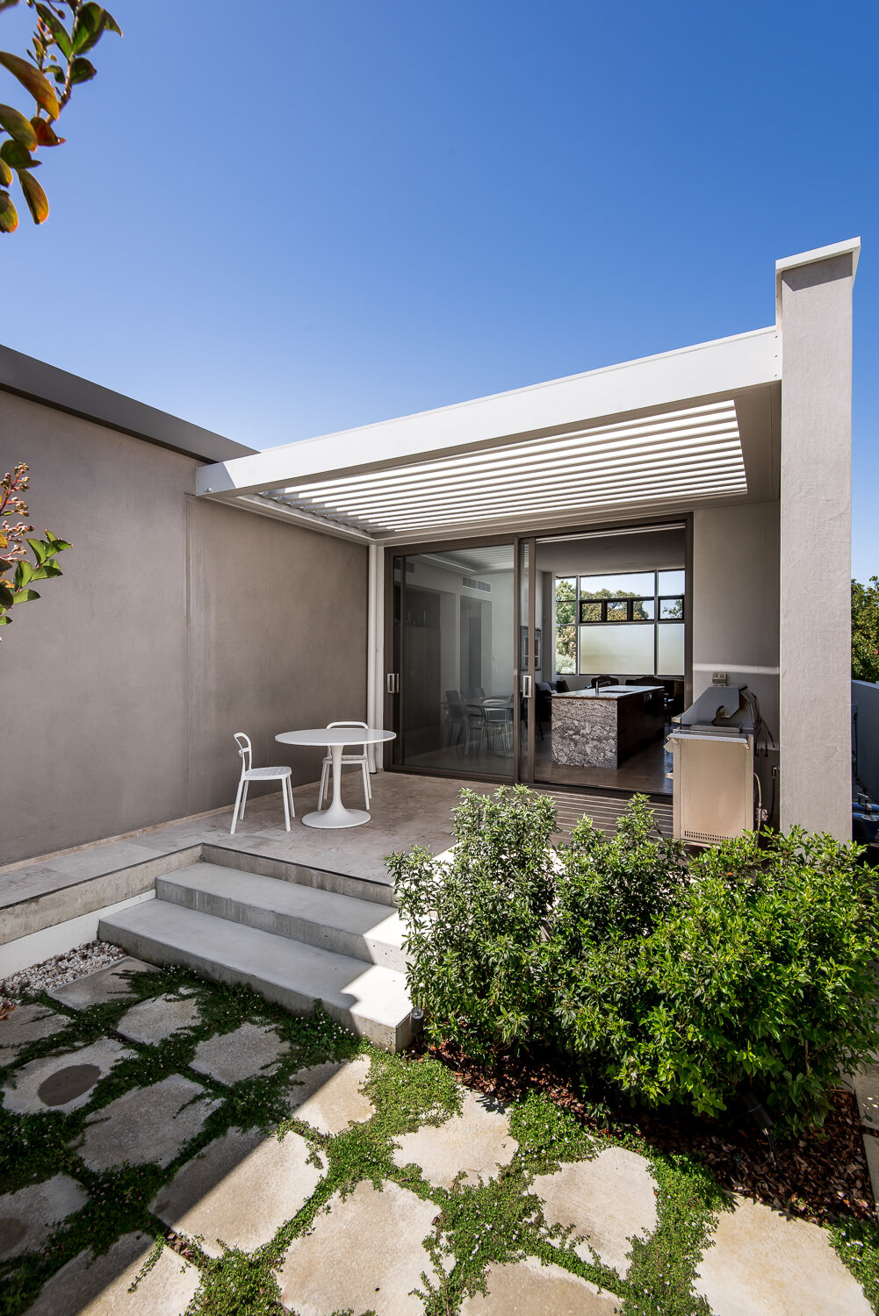


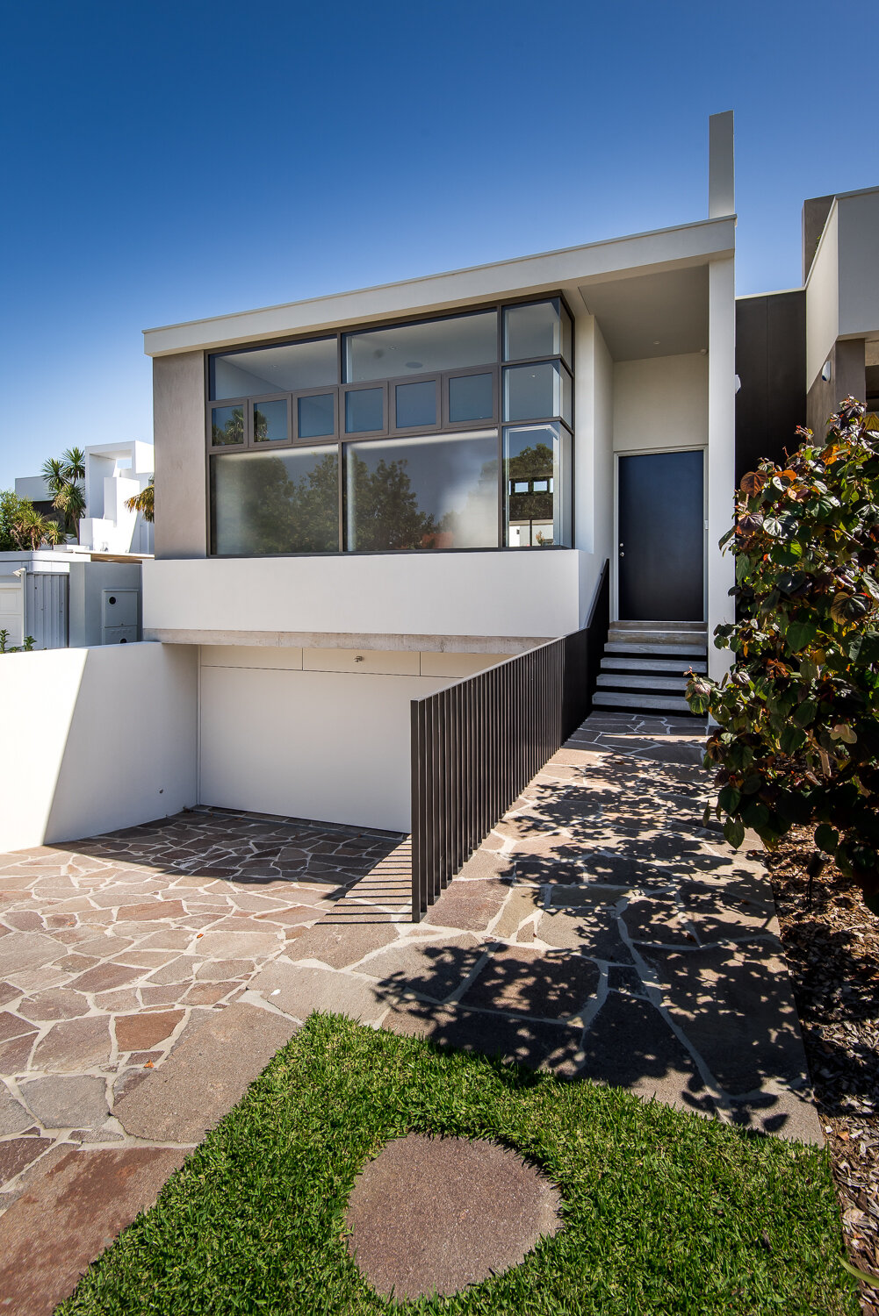





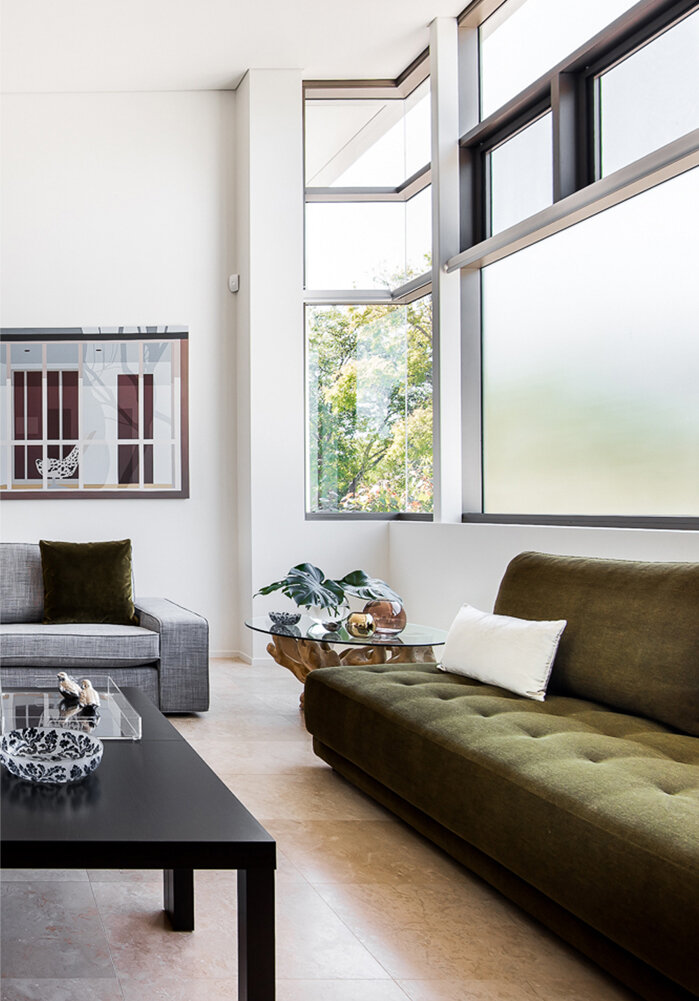
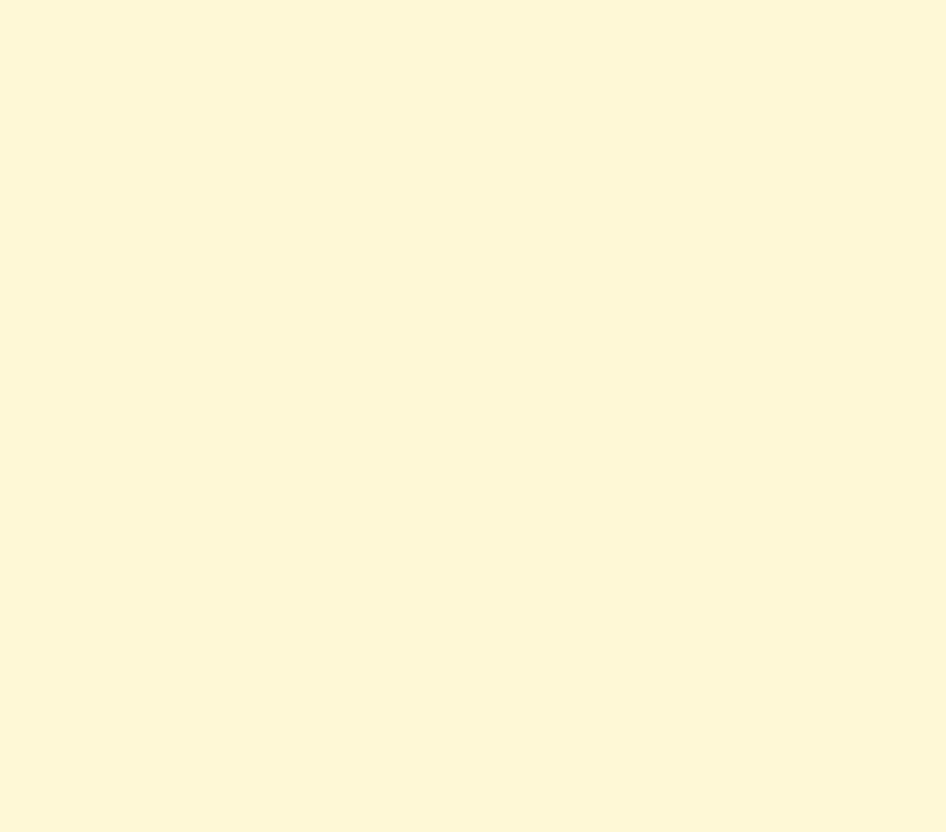
House B
Photos Dion Robeson
Houses B was designed with House A. Rather than typical mirrored dwellings on the adjacent lots, the two houses respond to their east and west sites and are distinguished in both plan and elevation. In particular, while the main living space is located at the rear for House A on the eastern site, it is located at the front for House B on the western site. This reversal of planning arrangements is reflected in the facades, with the solid and translucent horizontal banding hinting but not revealing what lies within.
House B is essentially “C” shaped, planned around a central courtyard - ensuring northern light, a garden outlook and cross ventilation for all interior spaces. The home has 2 distinct zones, living and bedrooms, connected by a spine running along the eastern boundary. The 2 zones of the home are articulated by ceiling height, proportion and light, creating spatial variation throughout.
The neutral palette of materials (travertine, granite, teak and polished plaster) create spaces that are modern but feel warm and welcoming and provide an ideal backdrop for artworks, allowing the owner to add their own colour and personality.
