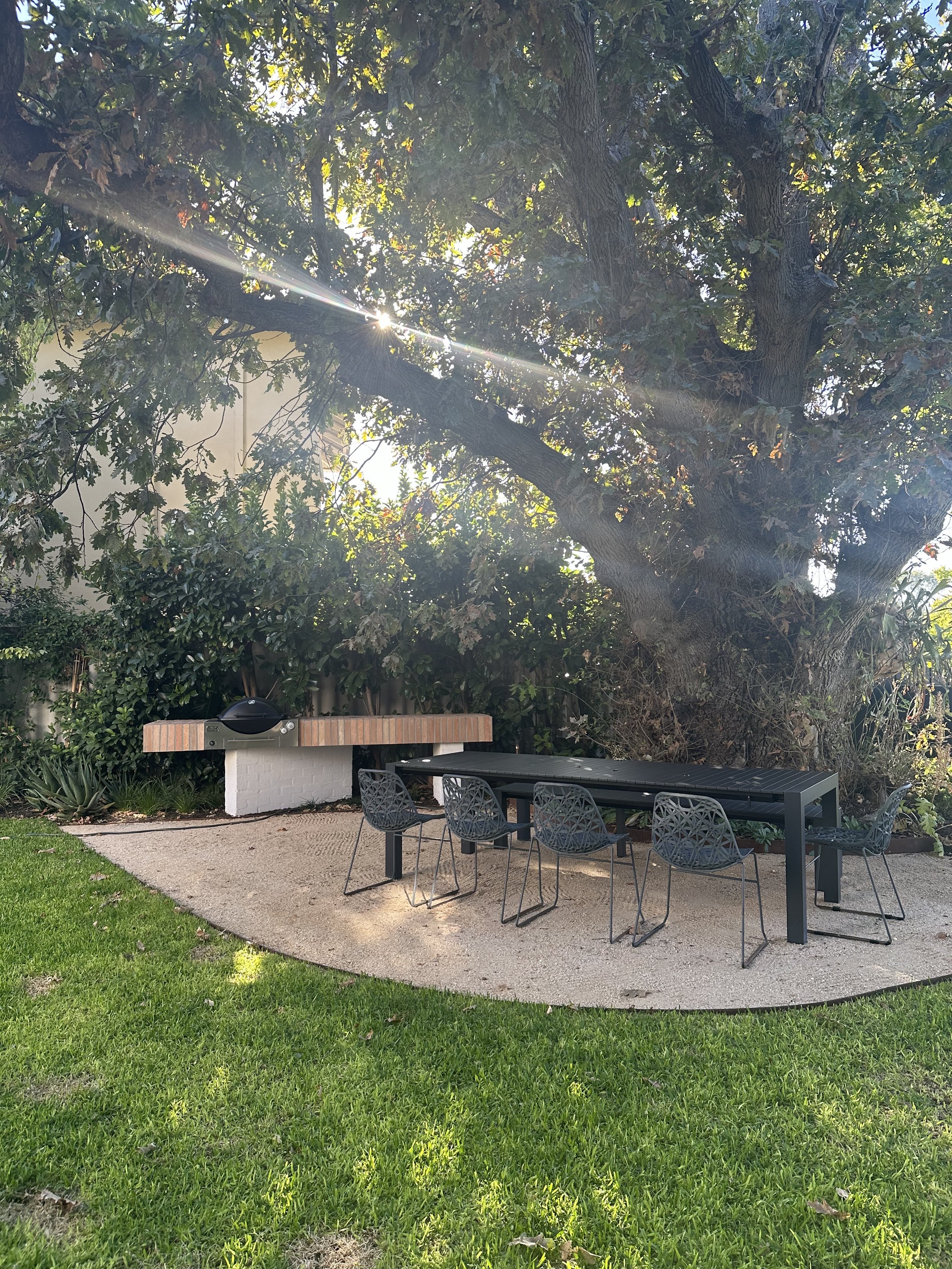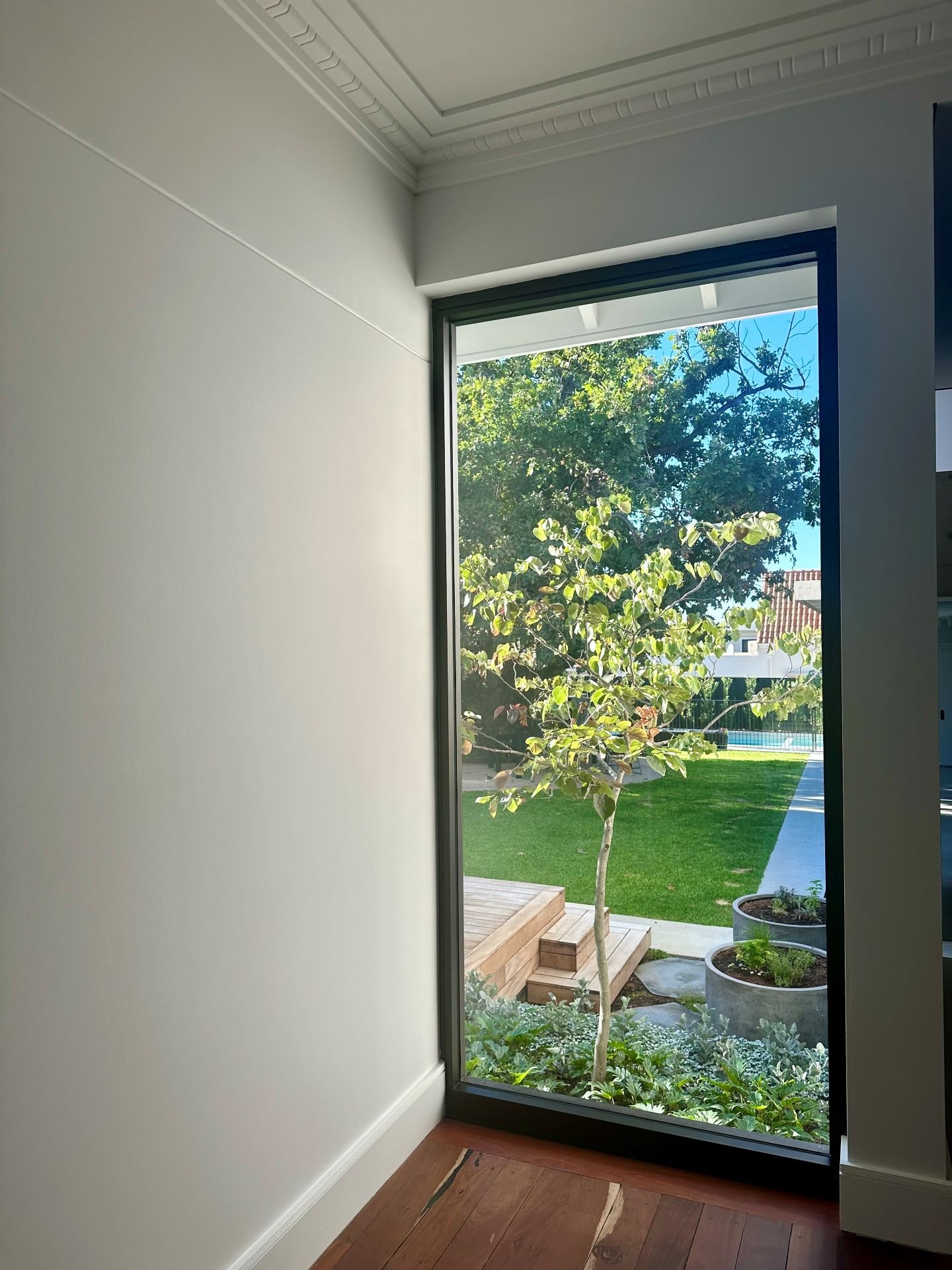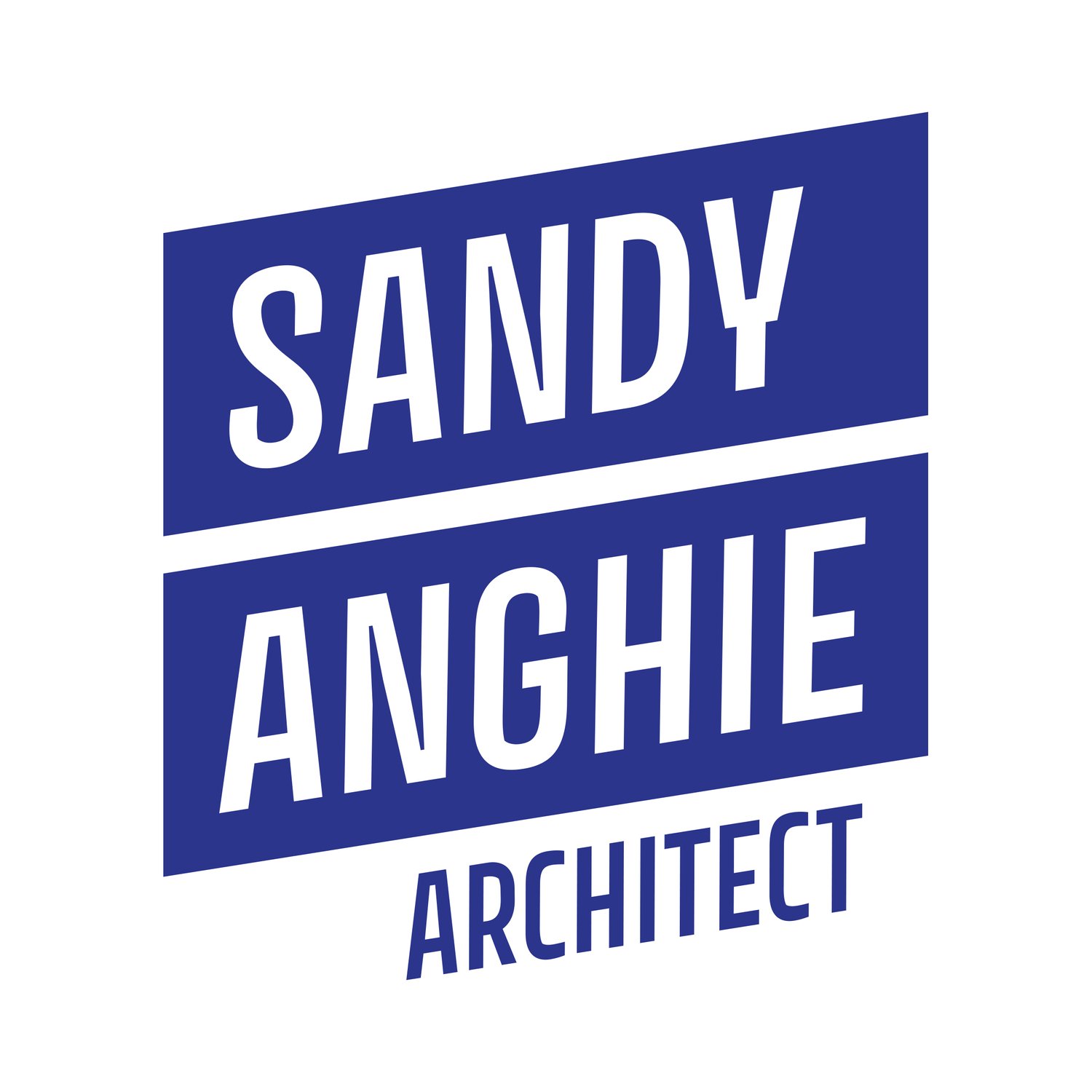Shou Sugi Ban House






Shou Sugi Ban House
Photos by the client.
This renovation and addition to a character home is located in Claremont.
A key driver of the design was the retention of a much loved, large mature tree in the backyard of the original home. And it worked well. We removed an existing pool to accommodate the extension on the west side of the block. Morning sun comes into the downstairs living space through the generous openings to the east, screened by the beautiful tree. While the upstairs bedrooms located in the addition sit within the tree canopy. There are no openings to the west, reducing solar heat gain in summer.
Modifications to the original home were kept to a minimum. But one important move was to add a window in the entrance to connect the house to the garden.
The clients are both design savy and they were instrumental in the collaborative design process. This is the third renovation and addition to a character home they have undertaken.
They engaged landscape designer Robert Finnie of Robert Finnie Design as soon as the house went into DA, and this was an integral part of the project. Together with landscape contractor, Mark Morrison of Empire Landscapes, everyone worked to ensure existing trees and landscape were protected and a strong connection between inside and out was created.
The builder, Bruce Construction Design, was also engaged early on, resolving construction methodology (timber frame) and material selections (off form concrete and timber cladding) collaboratively.
When it came to interiors, the clients worked closely with interior designer Suzanne Marinoni of IDC Design to make their vision a reality. While there is a contrast between the original and the new, the interiors flow seamlessly.
Why “Shou Sugi Ban House”? The house is named after the beautiful charred timber cladding on the addition to the home.
Also known as Yakisugi or Japanese burnt timber cladding, Shou Sugi Ban is a traditional Japanese method of charring timber with fire. The process results in a black carbon layer on the timber boards which protects the material and reduces its maintenance requirements. It brings an elegant, timeless aesthetic to the project.
This selection was 100% client driven - they researched the material and brought it into the design. And I am so glad they did!
#teamwork
Further details and photos coming soon!
